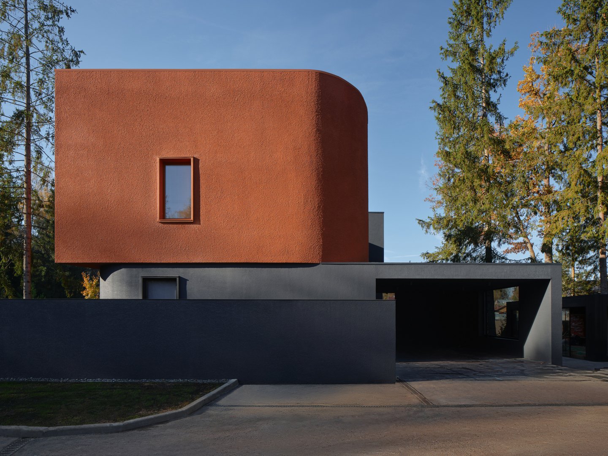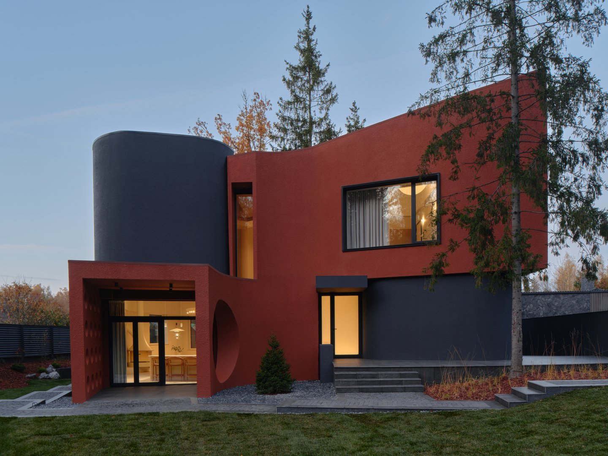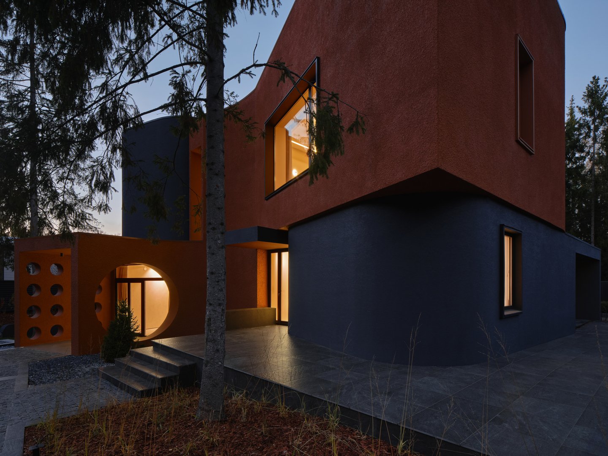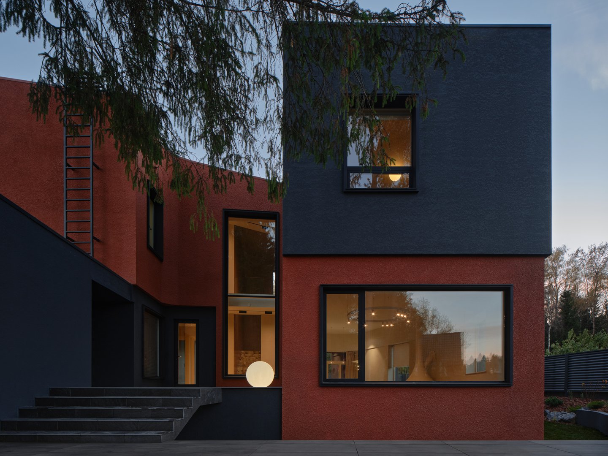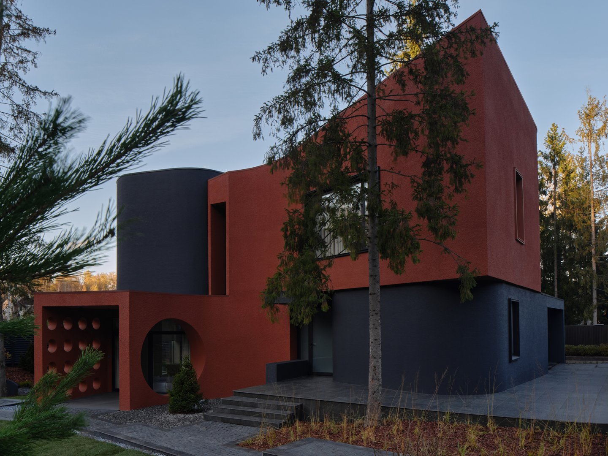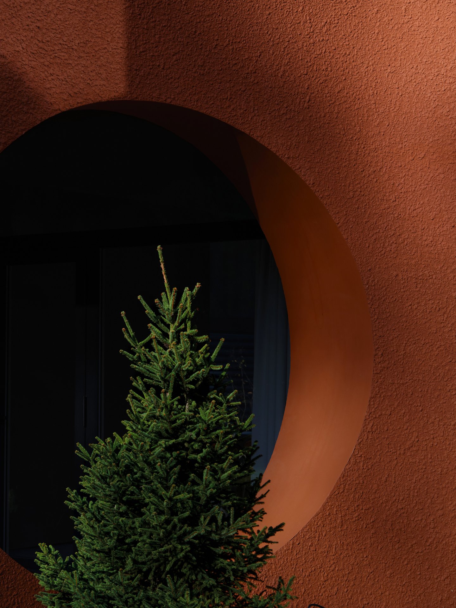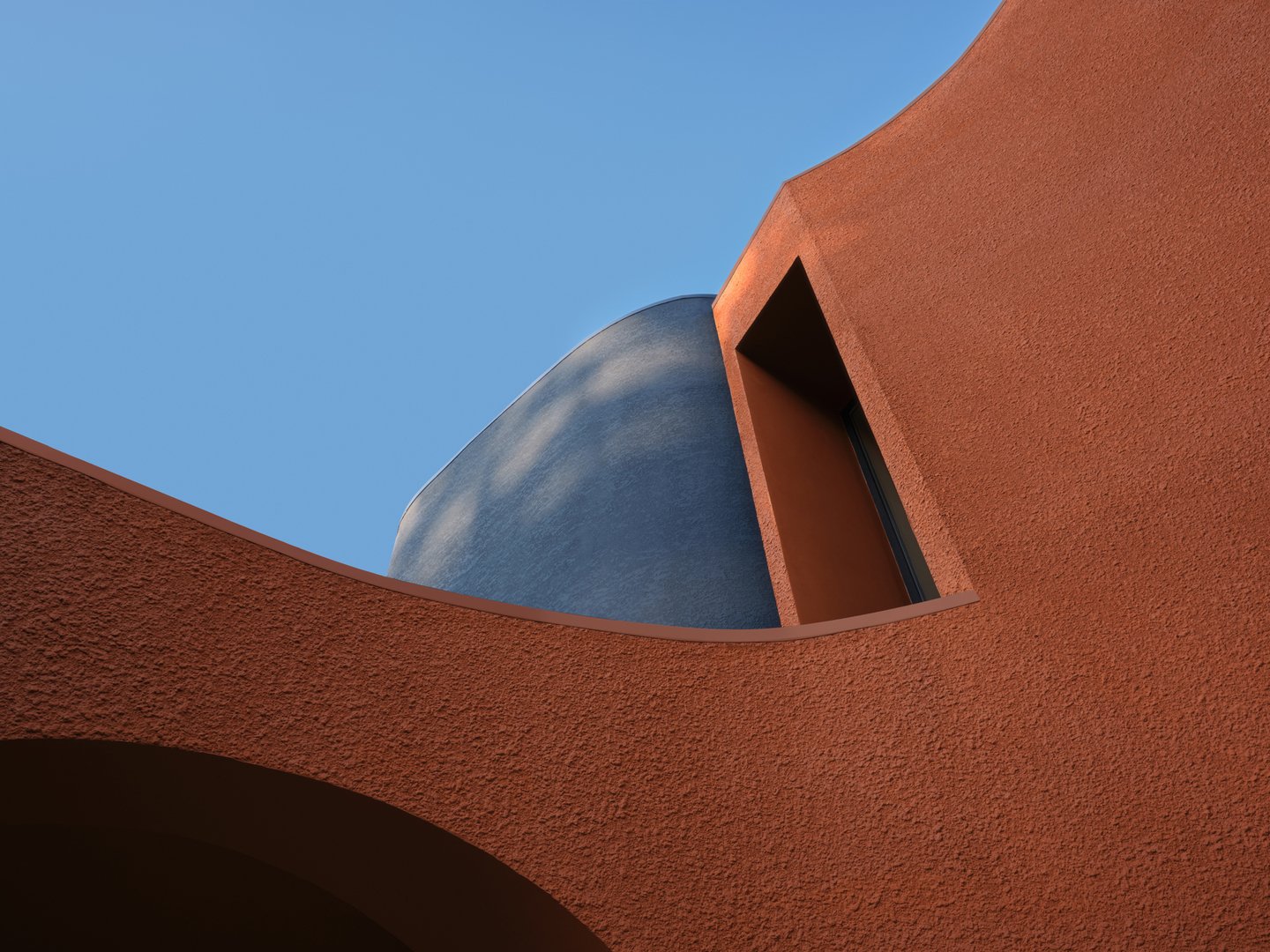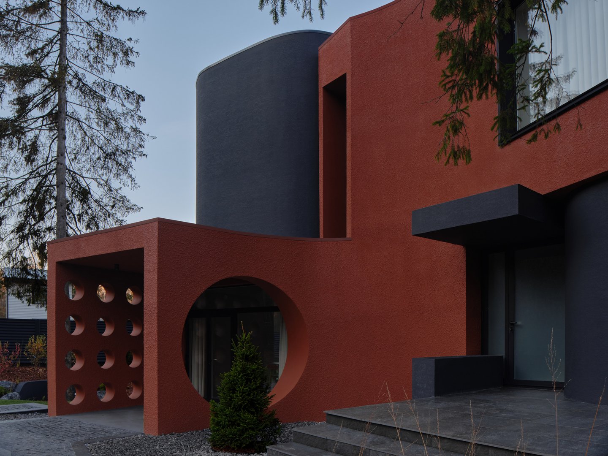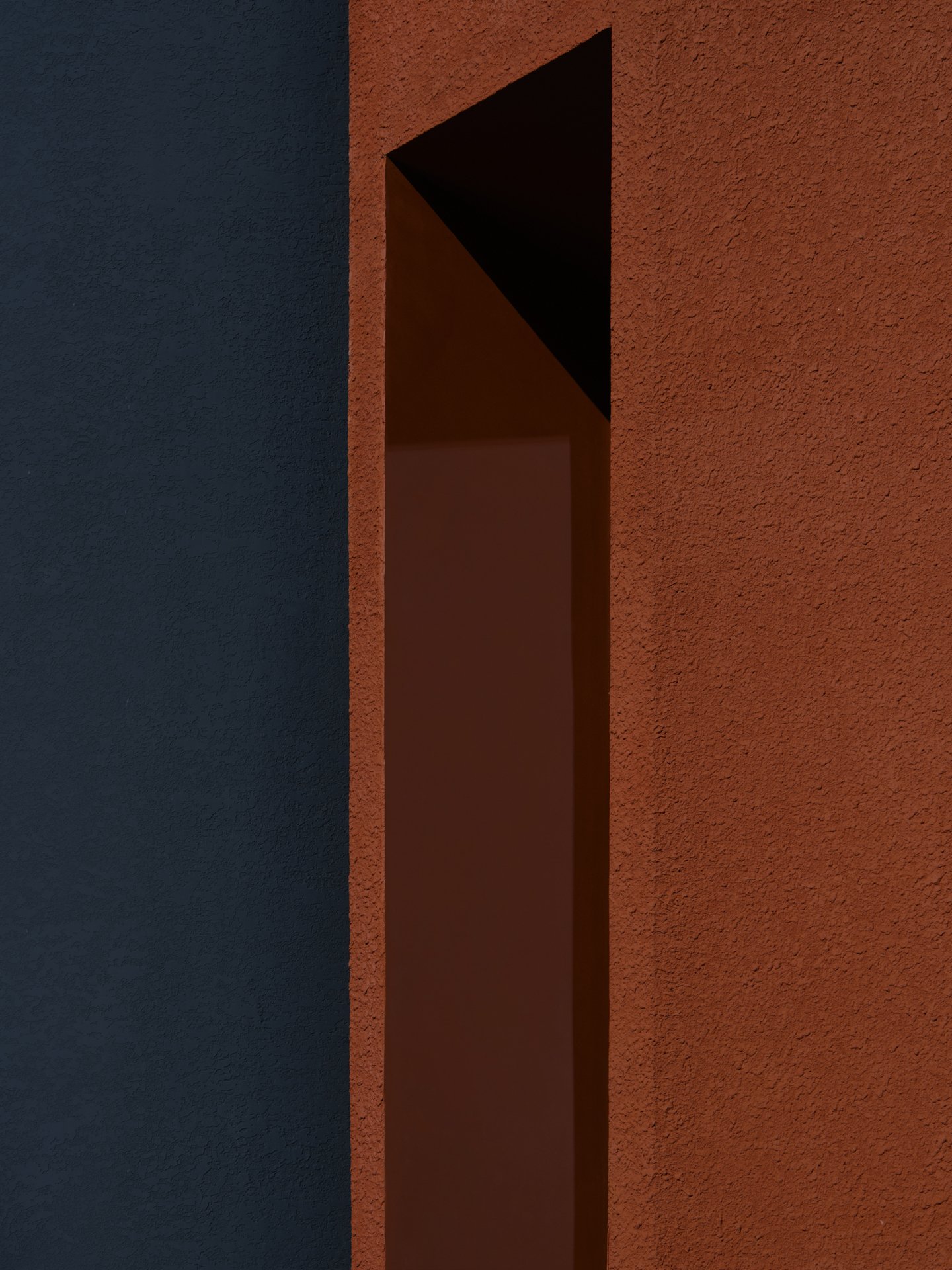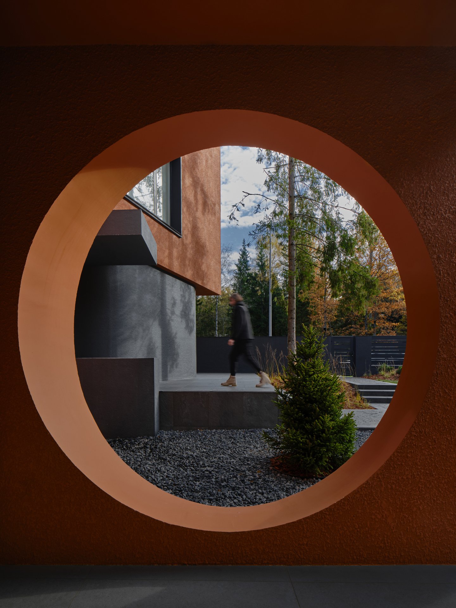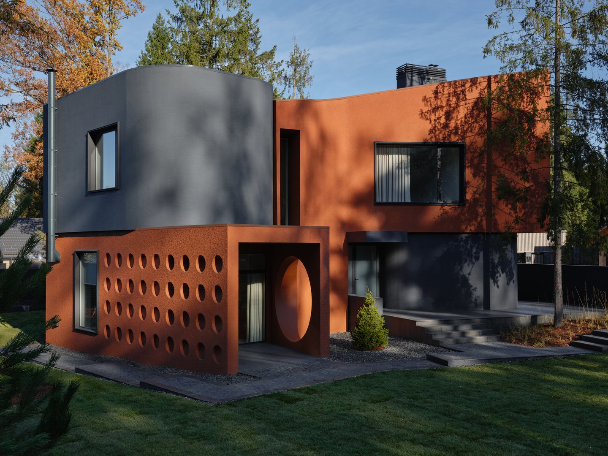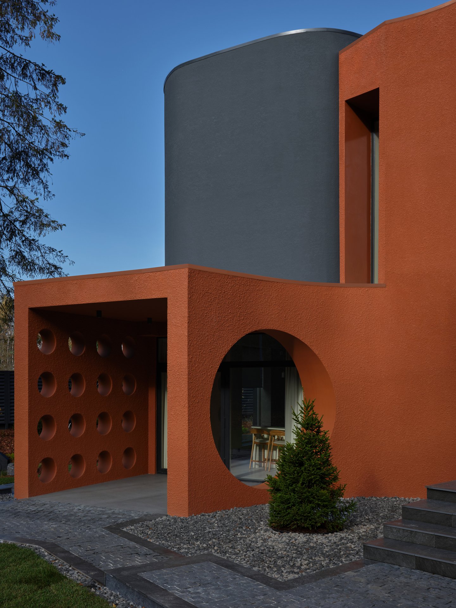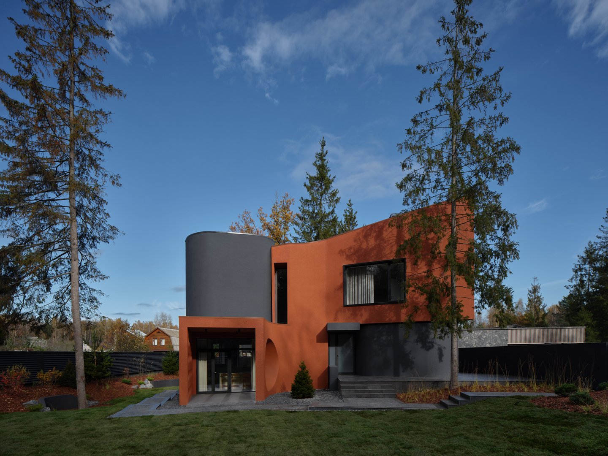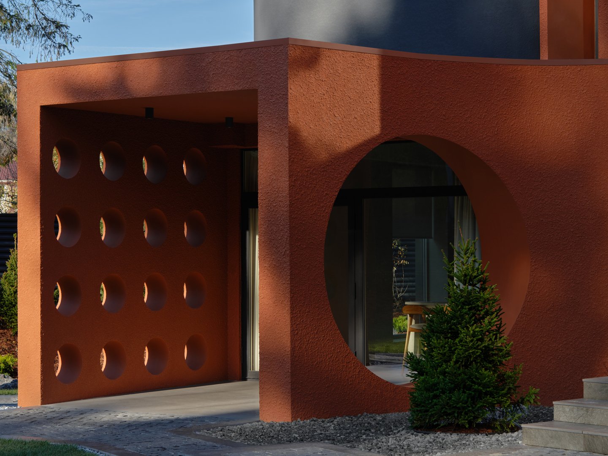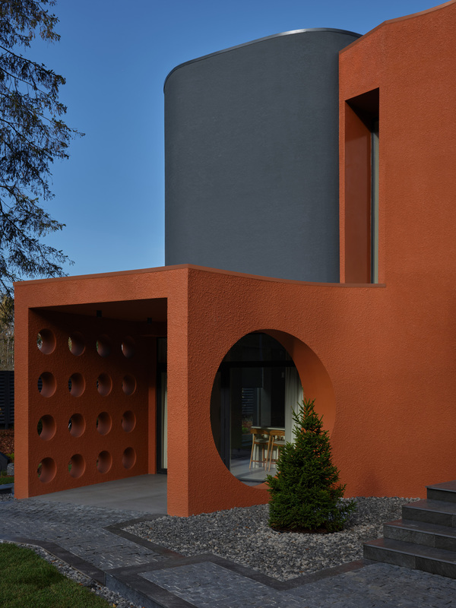
The House in Lisichkin Les
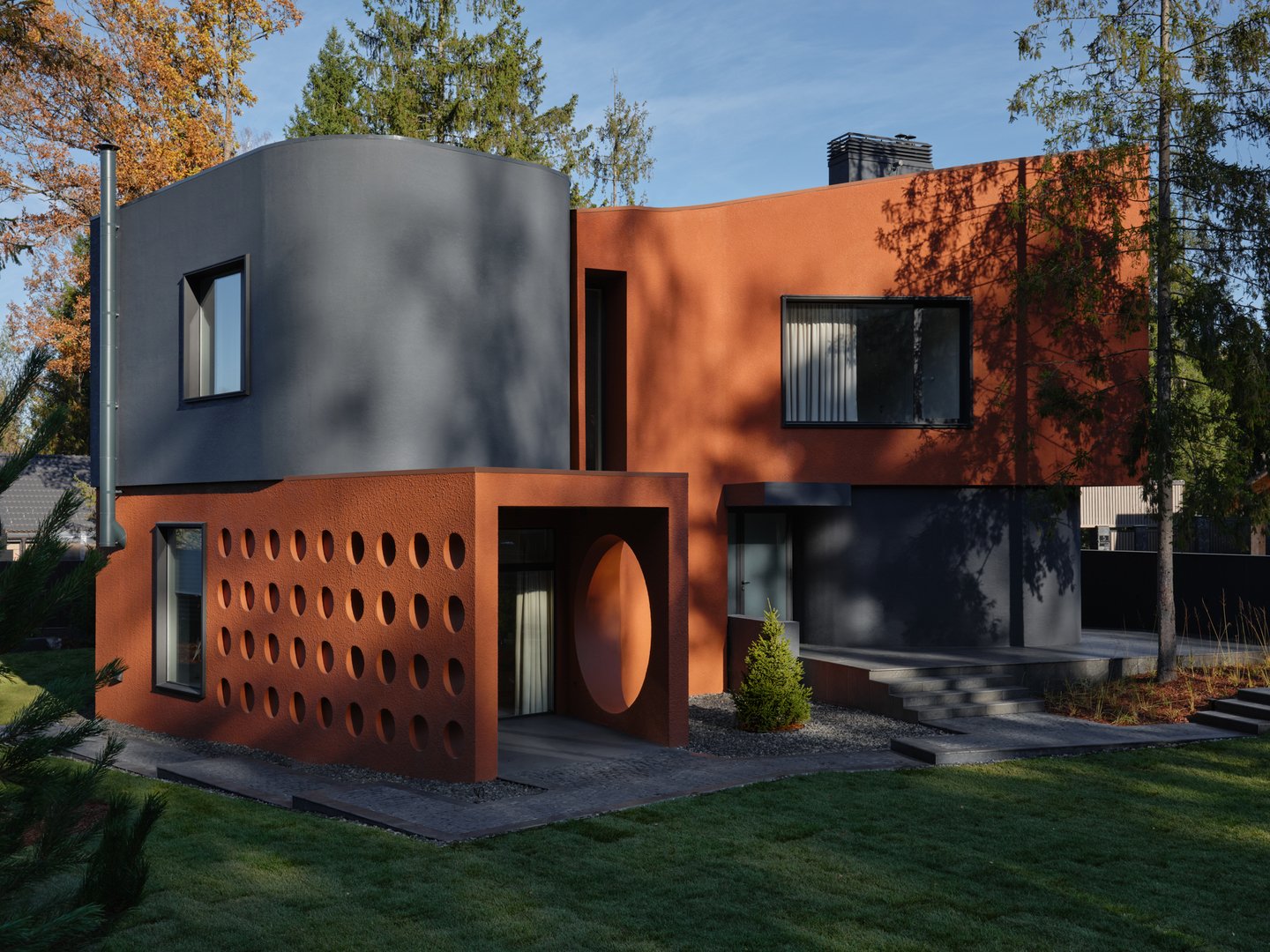
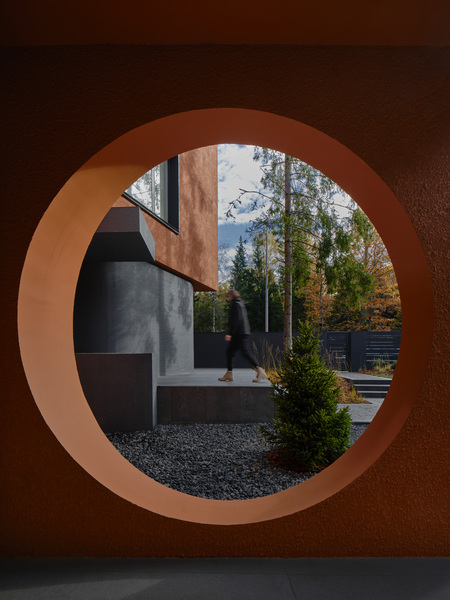
At the outset of the project, Le Atelier was faced with a set of seemingly straightforward tasks: to arrange a functional program within the house and to carefully nest it into a sloped site, preserving the mature trees growing on it.
The first stage focused on the floorplan. Designed for a family with children, the house required clearly defined private bedrooms, a living room, utility areas, a sauna complex, and a garage.
The ground floor was dedicated to shared activities and brought together the living room with a fireplace, the kitchen, and the dining area into a single flowing space. The second floor was split into two wings — one private zone for the parents and another for the children’s rooms, with a stair hall acting as a buffer between them. Throughout the house, each room was designed to frame a pleasing view of the surrounding landscape.
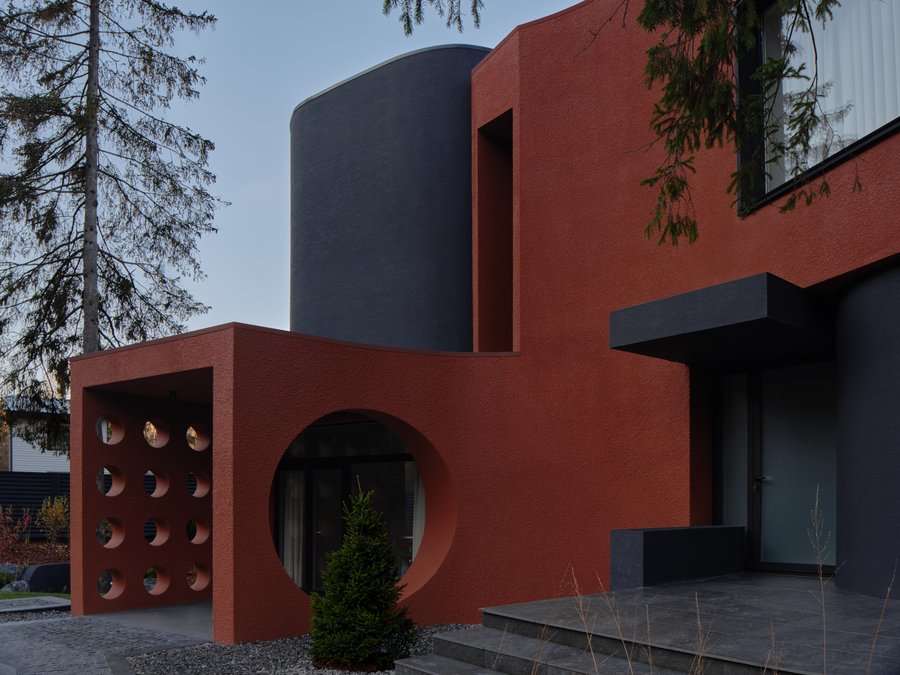
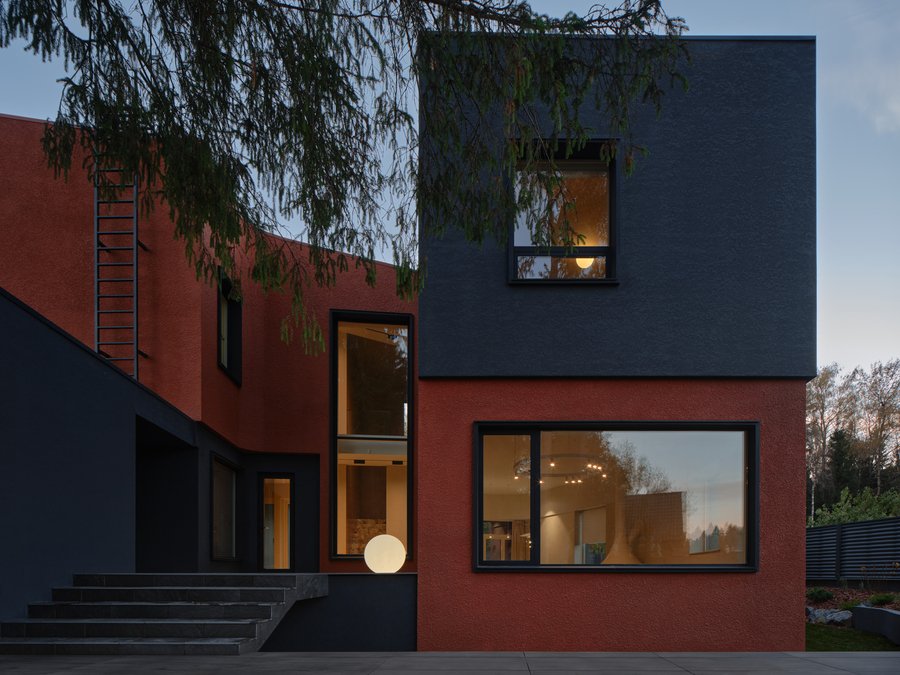
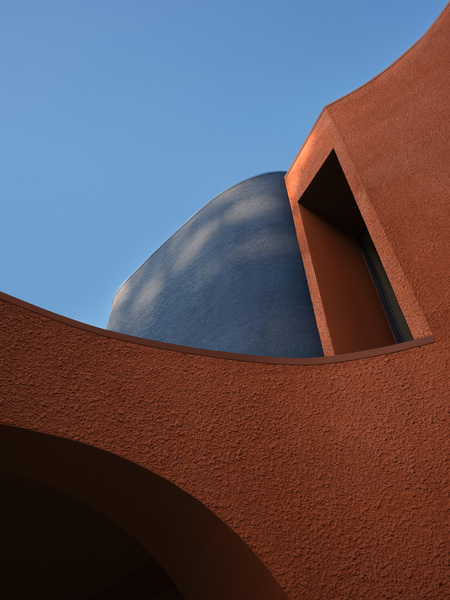
The next step was to lift the plan into volume, allowing the building’s form to respond to the placement of trees on the site. This process gave rise to two sculptural, animal-like forms — plaster-clad masses that intertwine in a complex yet organic way. A variety of window shapes and sizes brings a rhythm to the façade, making it lively and expressive.
This sculptural home, composed of interlocking volumes, serves not only its functional purpose but also operates as a reflection on a topic relevant to our times — the crisis of meaning. The project questions the prevailing architectural dogma that everything must serve a specific purpose, that beauty, harmony, and composition cannot exist without rational justification.
Here, the form speaks for itself. Its expressive presence — a blend of plasticity, geometry, and color — contains no internal contradictions. Despite its complexity, it feels natural and intuitive. It invites interpretation but does not require explanation.
Le Atelier Architecture Studio Architect: Sergey Kolchin Construction Documentation: Gleb Kulikovsky Photographer: Maxim Loskutov
