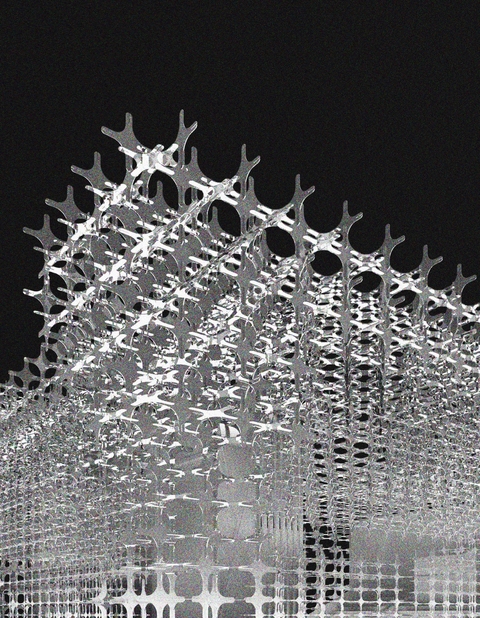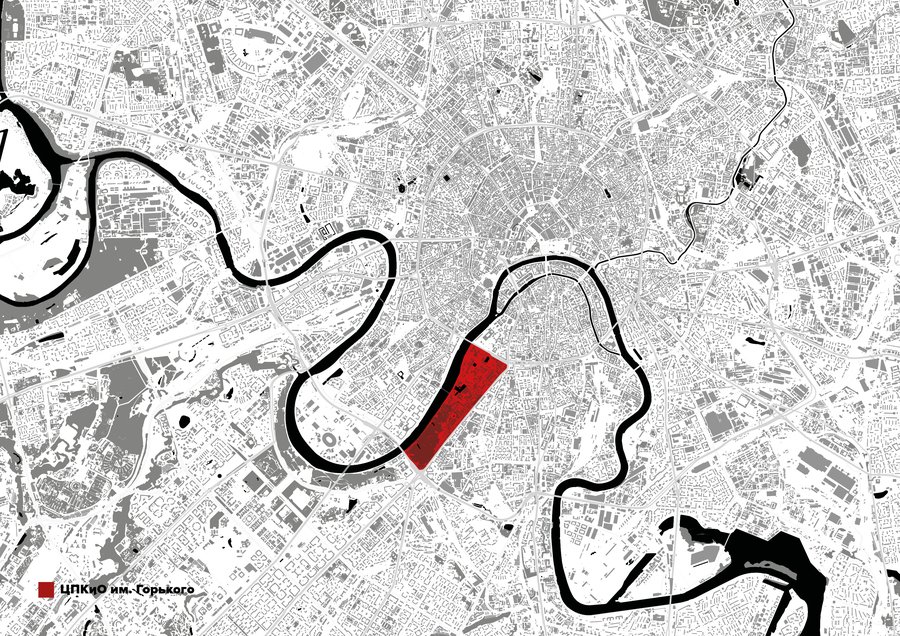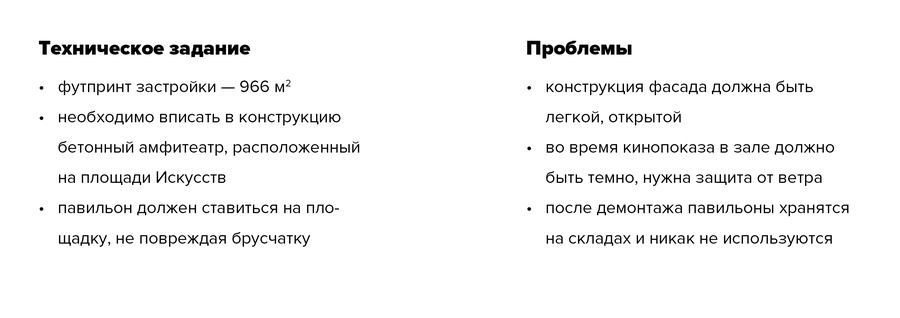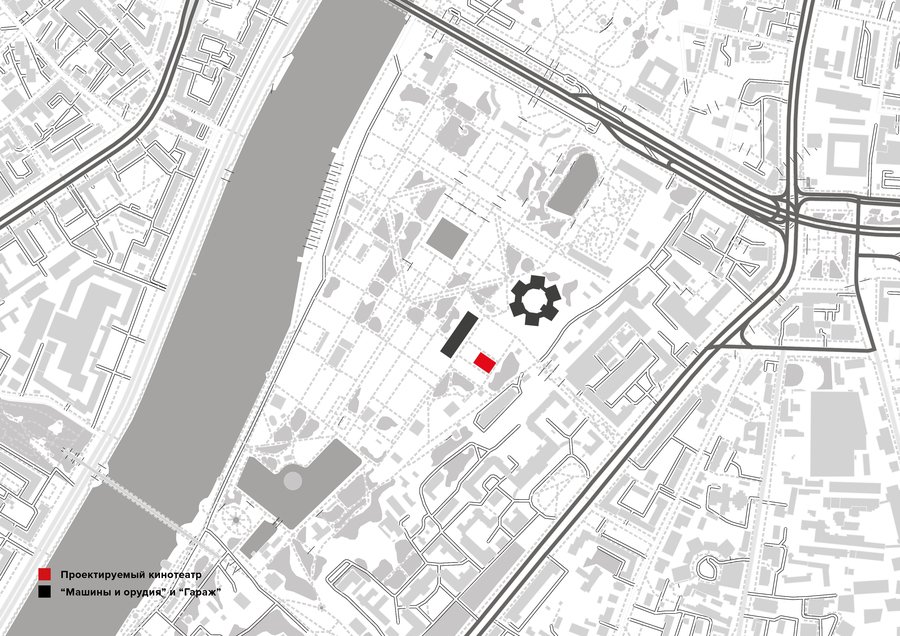
Garage Screen Summer Cinema
Concept of the Summer Cinema for the Garage Museum of Contemporary Art. The work consists of three parts: a modular pavilion project, a reuse scenario, and a mock-up.

Location in the city


Gorky Park. Situational plan
Solution:
The pavilion is a modular structure that, after dismantling, will be reassembled into separate structures
Structural elements of the façade
Genesis: 1
Genesis: 2
Construction layout
Construction layout
Construction layout
Construction layout
Construction layout
Arts Square master plan
Arts Square. Axonometry
Pavilion plan
The structure of the building in the form of an exploded-view drawing
Decay: 1
Decay: 2
Decay: 3
North façade of the building
South façade
West façade
East façade
Perspective view of the pavilion
Auditorium
Cinema in the environment
The building against the backdrop of the Machines and Tools pavilion, built in 1923
Pavilion against the backdrop of the Garage Museum of Contemporary Art
Cinema surrounded by small architectural forms